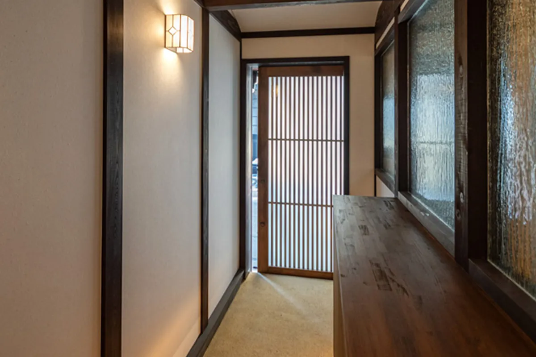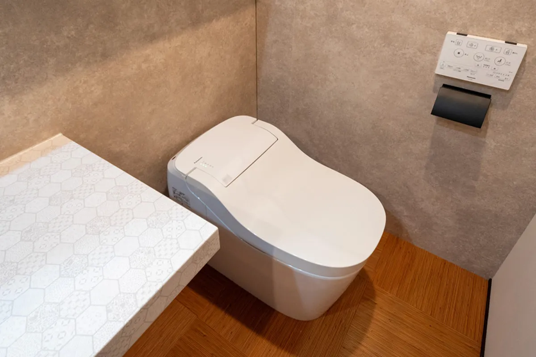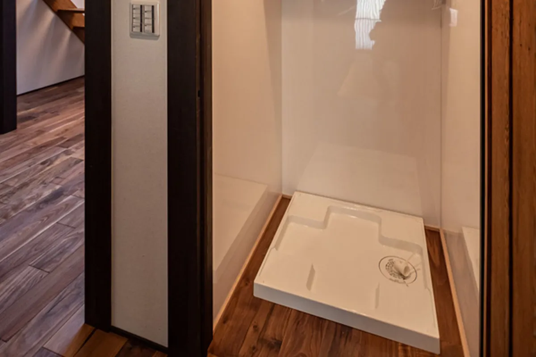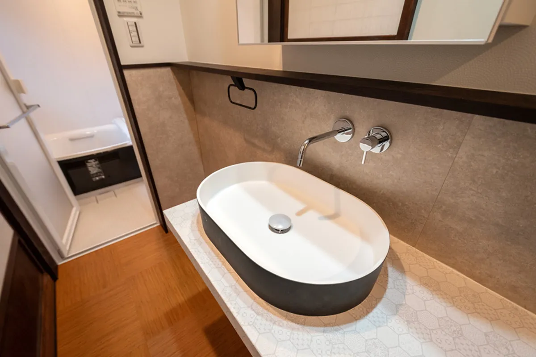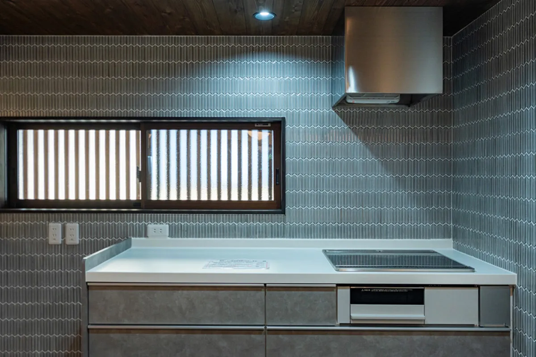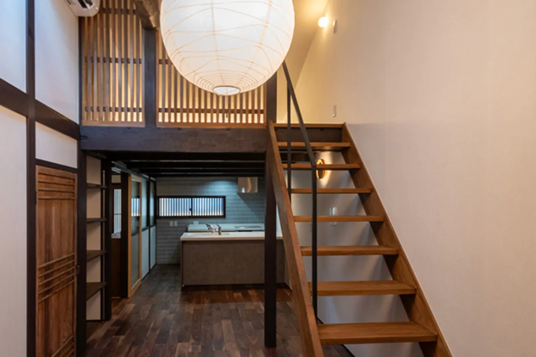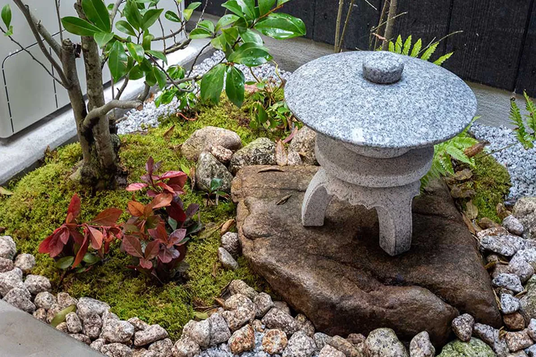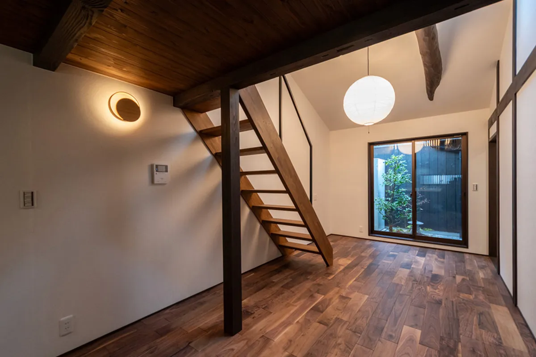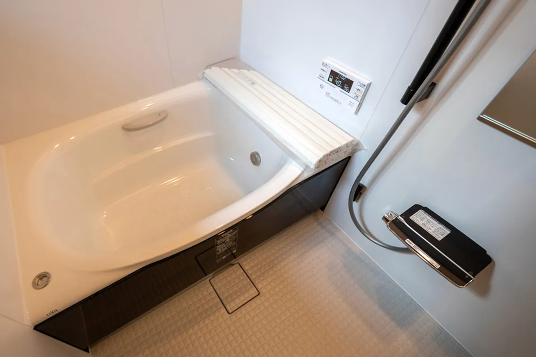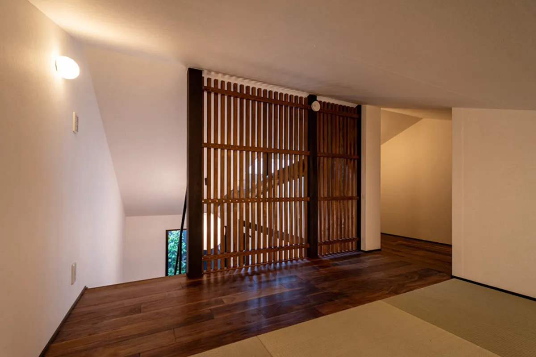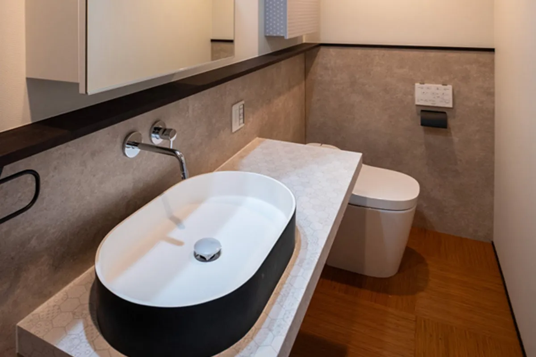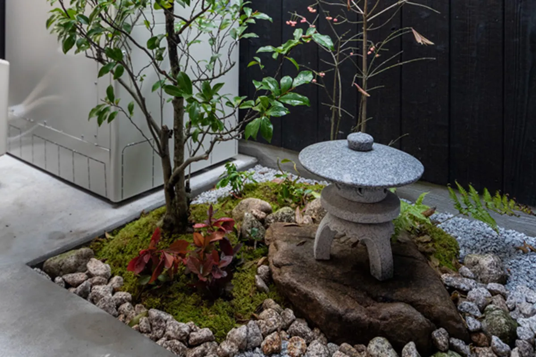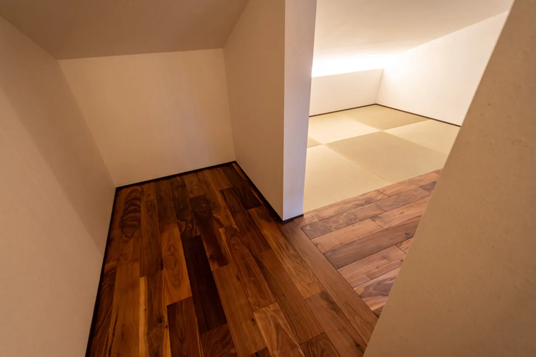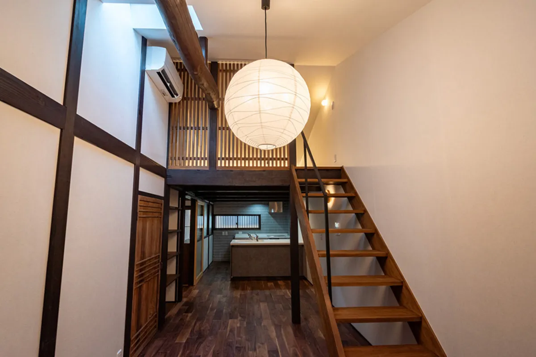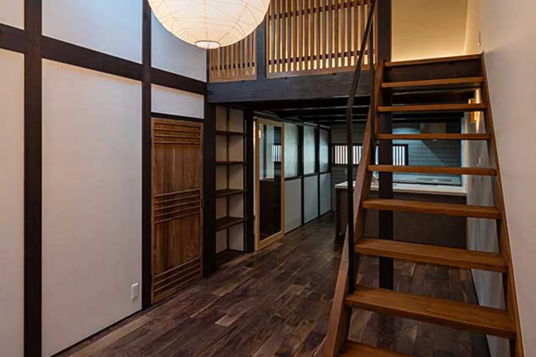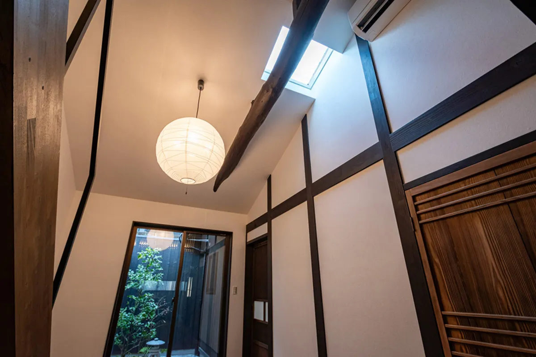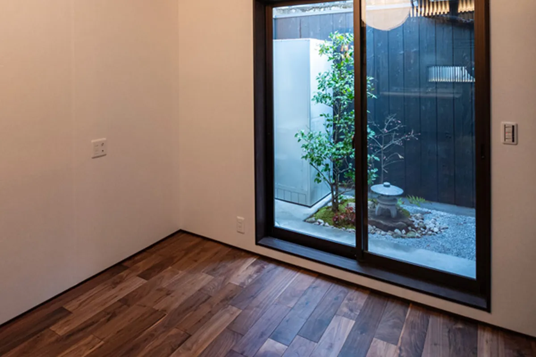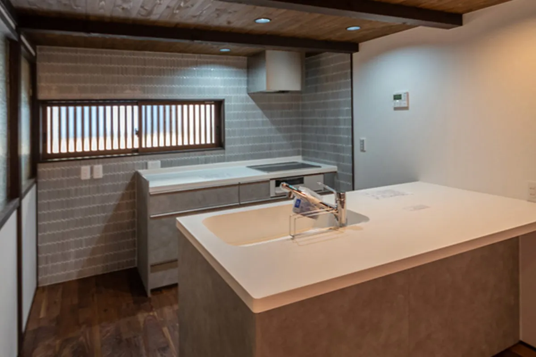Kyomachiya with loft
30.8M JPY
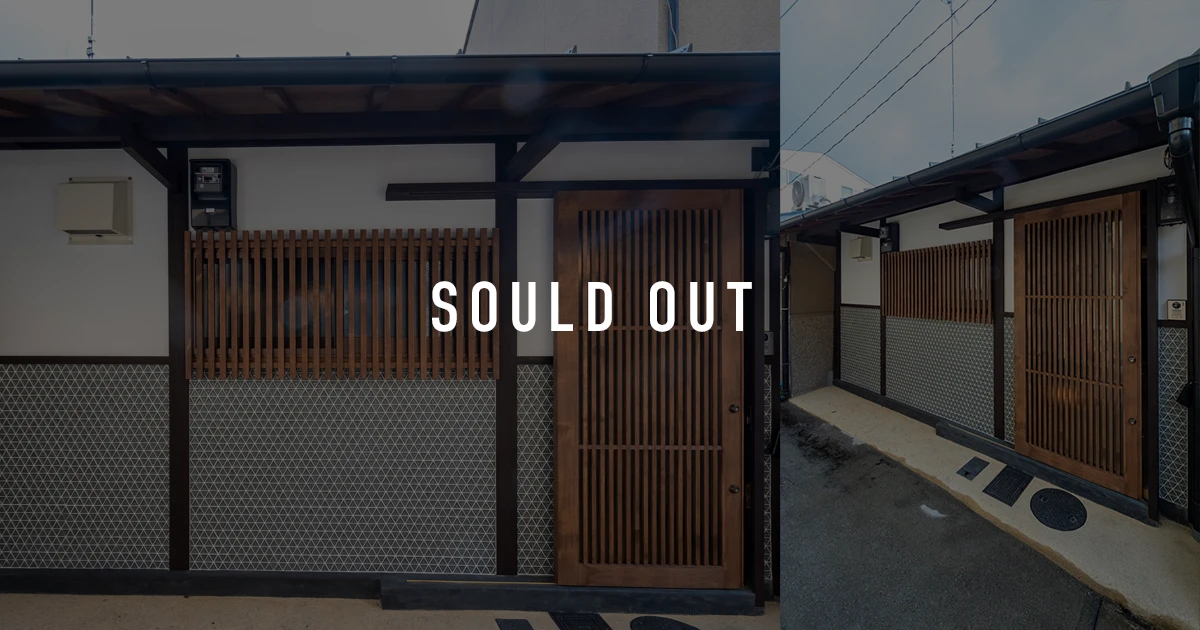
Located north of Nijo Castle, this area retains a strong downtown atmosphere, making it an attractive place to live. It is dotted with Kyoto's long-established businesses such as "Yamanaka Oil Shop" and "Sasaki Sake Brewery." To the north of Marutamachi Street, many old streetscapes remain, allowing you to feel the traditional ambiance of Kyoto. Essential amenities like supermarkets, parks, and schools are nearby, making daily life convenient. The area also boasts unique specialty stores, cafes, bakeries, and tea shops, enriching leisurely weekend strolls. With the feasibility of cycling to the city center for work, this location offers both the convenience of urban living and the charming atmosphere of Kyoto, making it an ideal area to reside in.
This single-story house is designed compactly, suitable for one to two occupants, featuring an open-plan IH system kitchen that overlooks the living area and supports a comfortable lifestyle with full electrification. By centralizing the wet areas such as the washbasin, bathroom, and toilet, it achieves an efficient layout, maximizing the spaciousness of the kitchen and living area. The simple and serene Japanese design creates a comfortable living space.
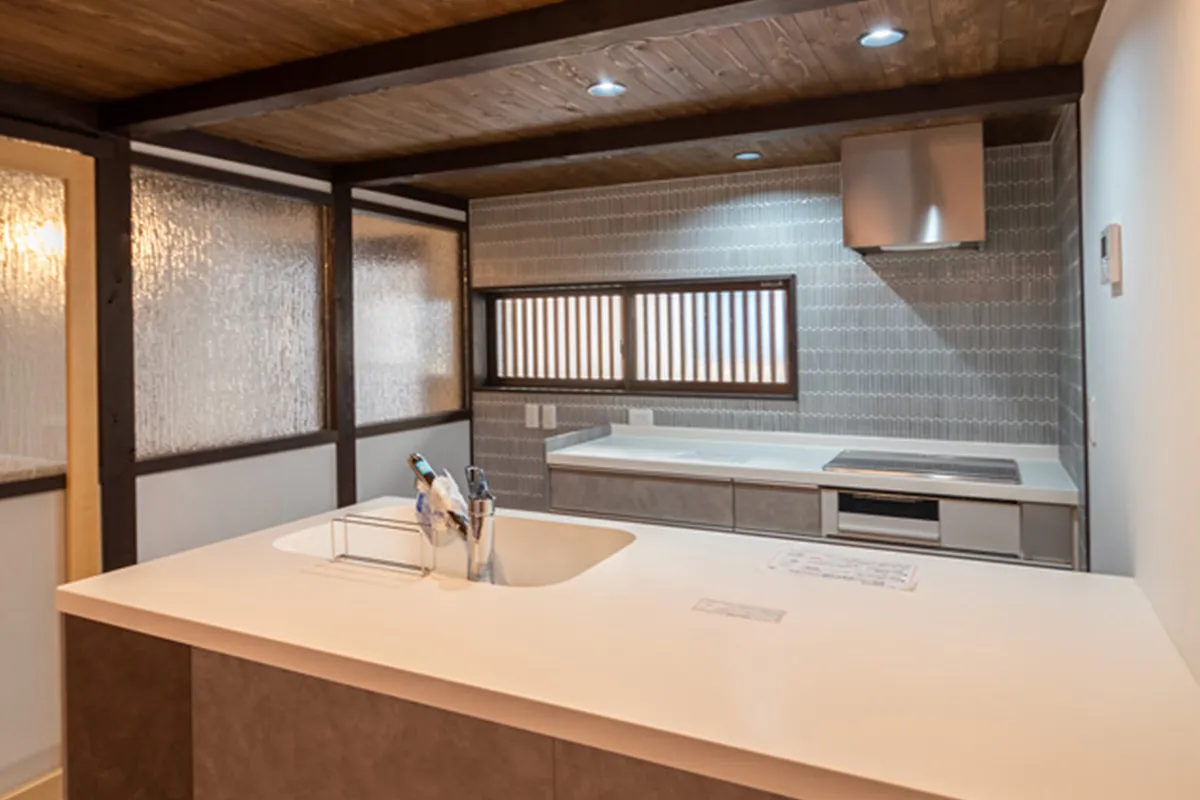
This single-story house is designed with high ceilings, utilizing the spacious area to incorporate a loft. The loft is laid with Ryukyu tatami mats, creating a comfortable space where one can relax at ease, finished in a calm style that evokes a Kyoto-like Japanese atmosphere. This loft area serves as a special relaxation space, slightly removed from daily life.

FLOOR PLAN

In January 2024, a comprehensive renovation was carried out, including the replacement of the bathroom, kitchen, toilet, and washbasin, re-roofing, exterior wall repair and painting, new fittings, and relaying of the floor flooring.
PHOTO
LOCATION MAP
OUTLINE
- Prise
- 30.8M JPY
- Address
- 6-11 Nihonmatsucho Kamigyo-ku, Kyoto
- Land Area(sqm)
- 55.18㎡
- Floor Area
- 1F 22.14㎡ /Total 22.14㎡
- Building Structure
- Whole building
- Building Date
- Unknown
- Size
- Room:1 / Kitchen:1 / Living:1 / Toilet:1 / Bathroom:1 / Garden:Yes / Car Parking:No / Bicycle Parking:No
- Building Structure
- Wooden
- City Planning Act
- Quasi-industrial zone
- Building Coverage Ratio
- 60%
- Floor Area Ratio
- 200%
- Land Tenure
- Ownership
- Handover
- Negotiable
- Transaction Terms
- Kitayama Trading as a Broke:Agent commission required
- Elementary School
- Nijojokita elementary school
- Junior High School
- Nijo junior high school
- Renovation Works
- Yes
- Remarks

