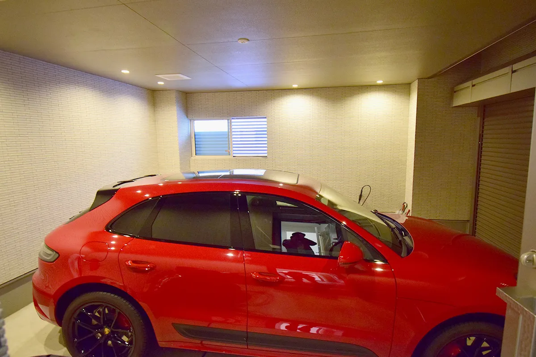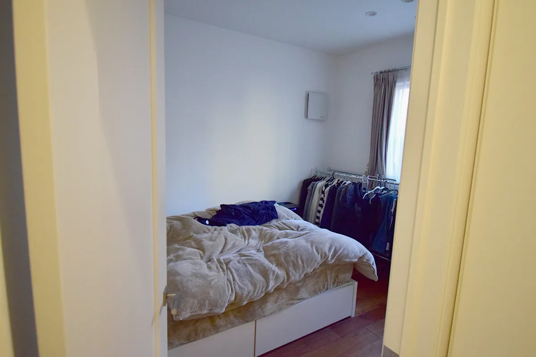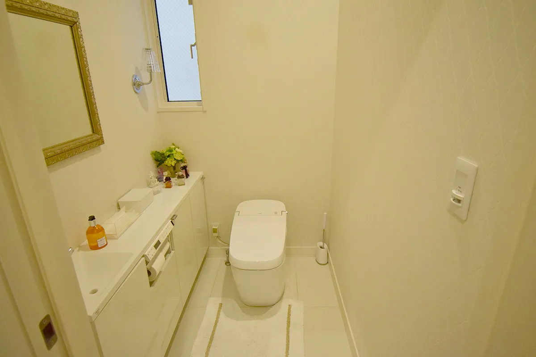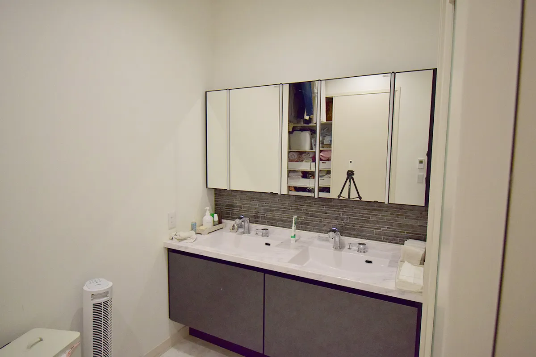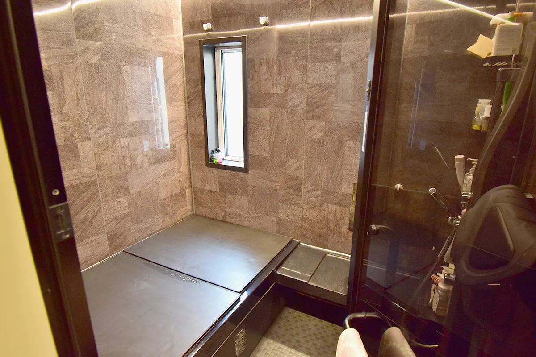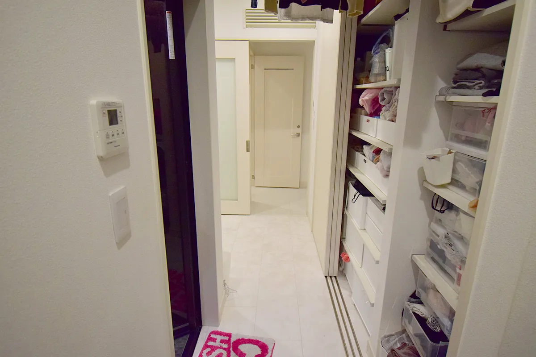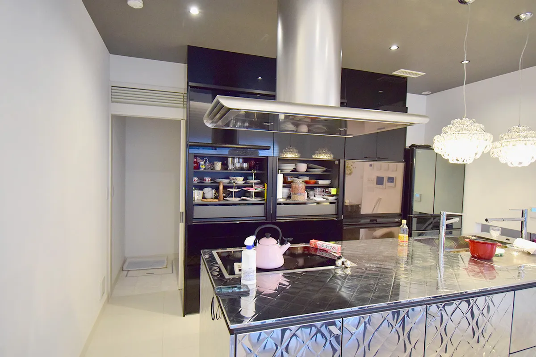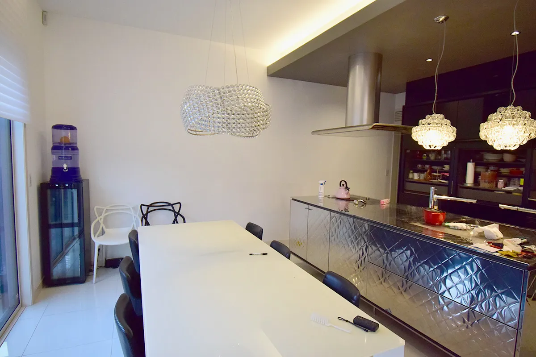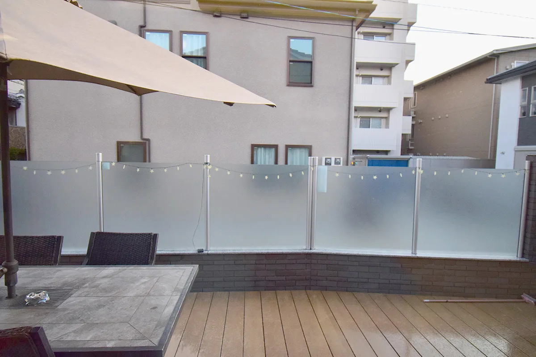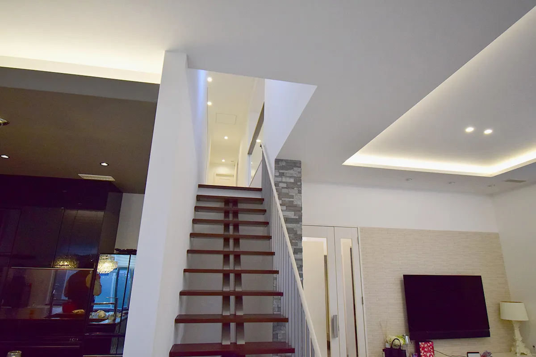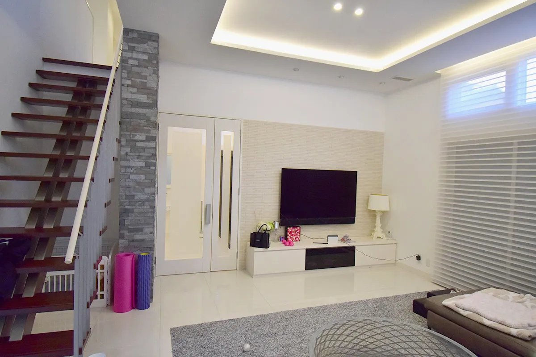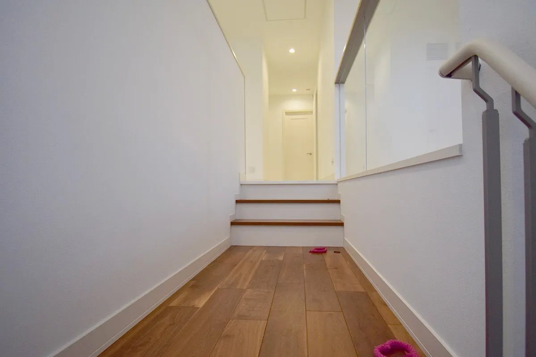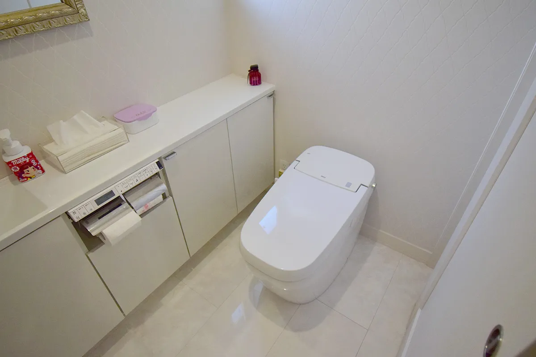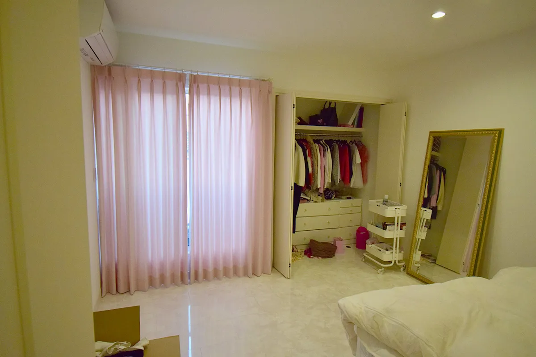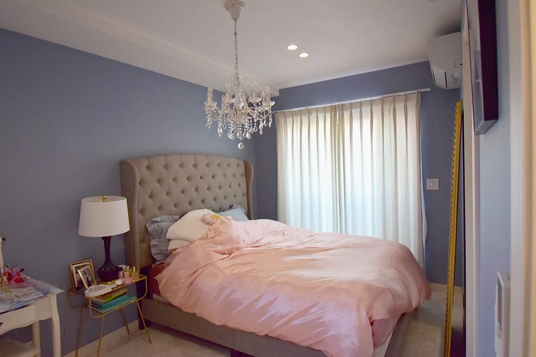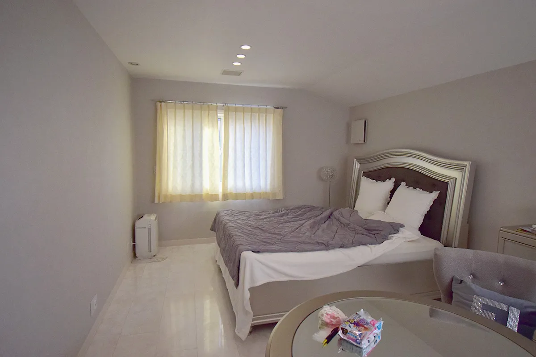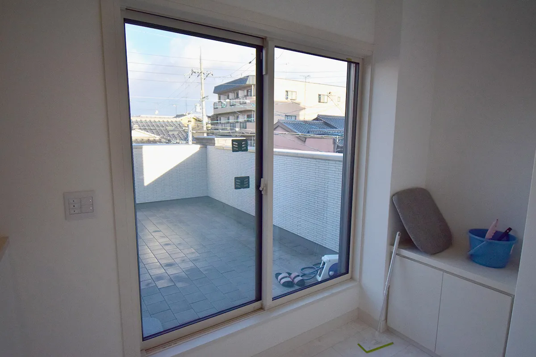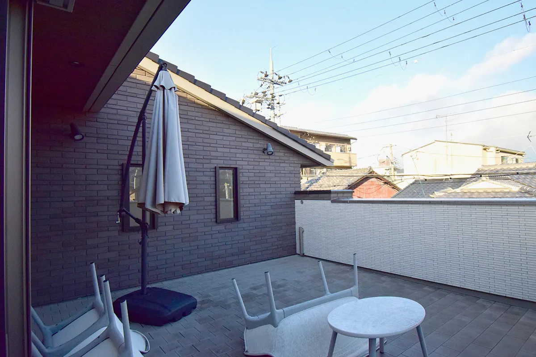Contemporary Detached Home near Saiin Station with Expansive Interiors & Unique Split-Level Layout
228M JPY
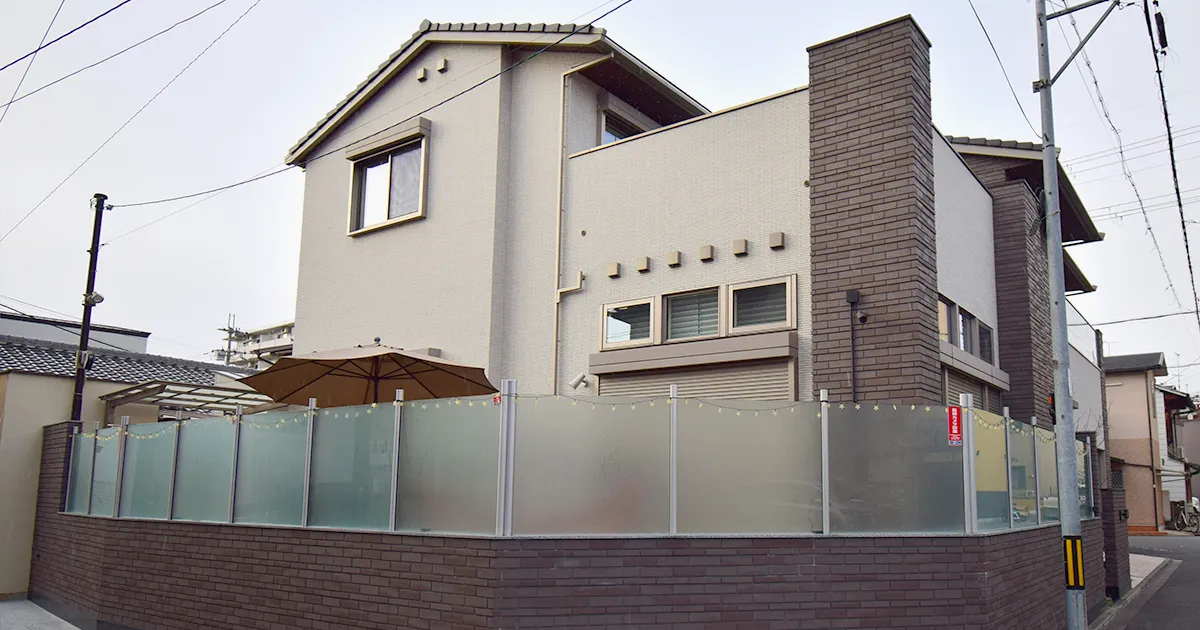
This detached house, completed in May 2019, boasts a convenient location just an 8-minute walk from Hankyu Kyoto Line's Saiin Station. Situated on approximately 85 tsubo (about 280 square meters) of land, this spacious residence features a shutter-equipped large garage. Abundant storage spaces such as walk-in shoe closets, wardrobes, and pantries are also provided.
The entrance area is remarkably spacious, uncommonly so for Kyoto. Adjacent to it is a walk-in shoe closet, offering convenient storage. Moreover, there's a high ceiling, creating an expansive atmosphere.

The living room on the first floor is spacious and characterized by its roominess. Stylish indirect lighting creates a relaxed atmosphere. Additionally, the staircase, positioned adjacent to the living area, cleverly partitions the space from the kitchen, contributing to a modern design.
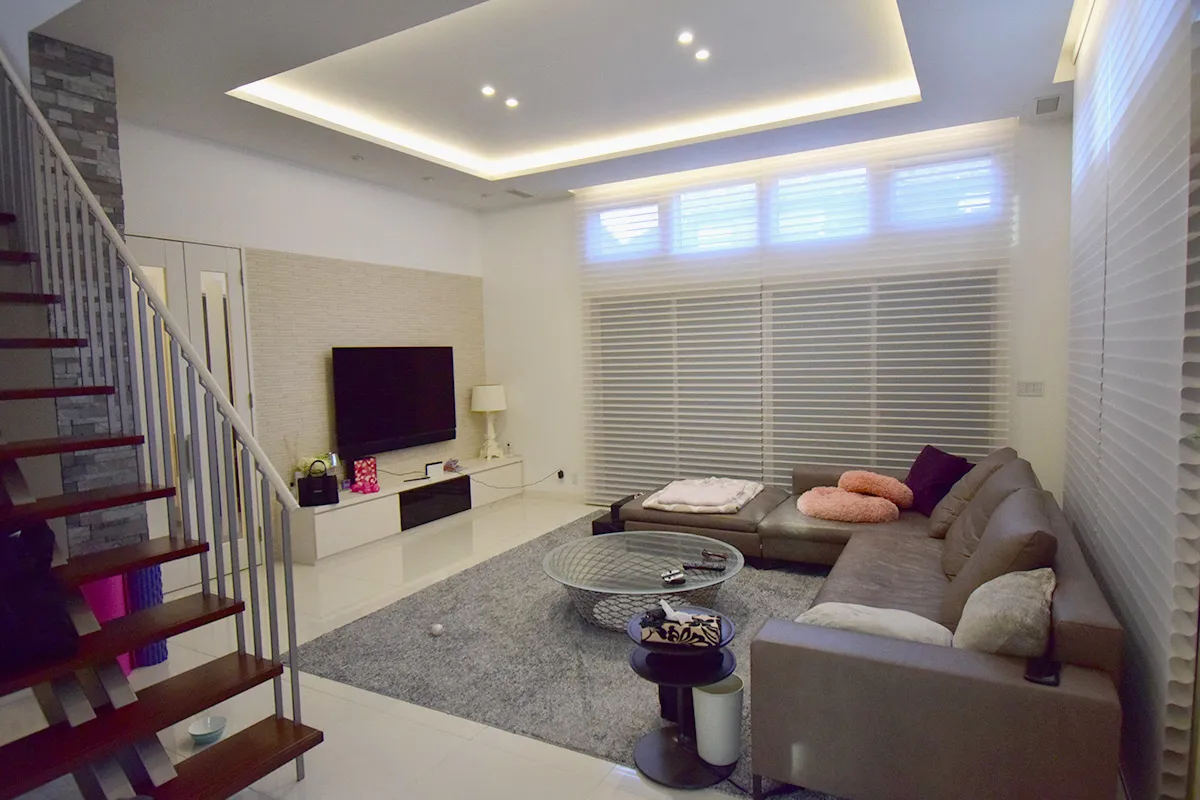
FLOOR PLAN

Each of the five Western-style rooms comes equipped with storage space. The second-floor roof balcony is spacious and enjoys ample sunlight. The unique layout, combining void spaces and split levels, offers an expansive sense of space that cannot be found elsewhere.
PHOTO
LOCATION MAP
OUTLINE
- Prise
- 228M JPY
- Address
- 8-2 Mibuhigashifuchidacho Nakagyo-ku, Kyoto
- Land Area(sqm)
- 281.24㎡
- Floor Area
- 1F 281.24㎡ / 2F 115.4㎡ / Total 272.52㎡
- Building Structure
- Whole building
- Building Date
- May 2019
- Size
- Room:5 / Kitchen:1 / Living:1 / Toilet:2 / Bathroom:1 / Garden:No / Car Parking:Yes / Bicycle Parking:no
- Building Structure
- Wooden
- City Planning Act
- Quasi-industrial zone
- Building Coverage Ratio
- 60%
- Floor Area Ratio
- 200%
- Land Tenure
- Ownership
- Handover
- Negotiable
- Transaction Terms
- Kitayama Trading as a Broke:Agent commission required
- Elementary School
- Suzaku dainana elementary school
- Junior High School
- Suzaku junior high school
- Renovation Works
- No
- Remarks

