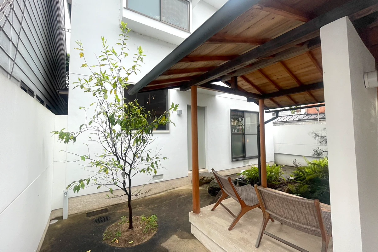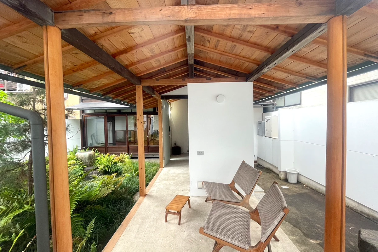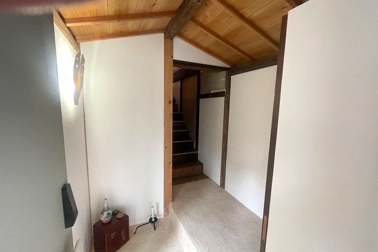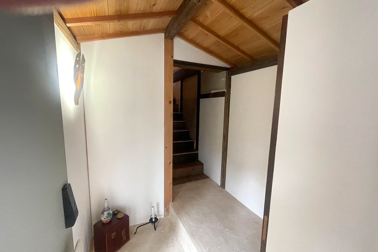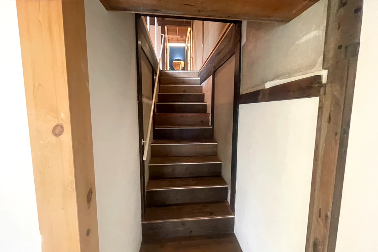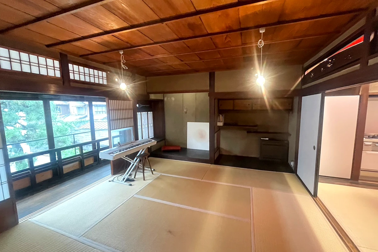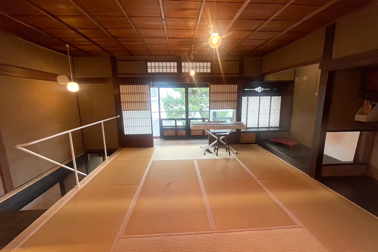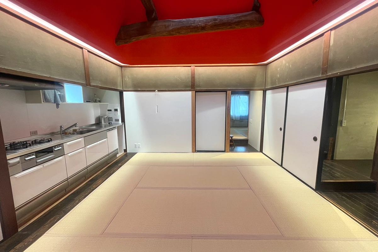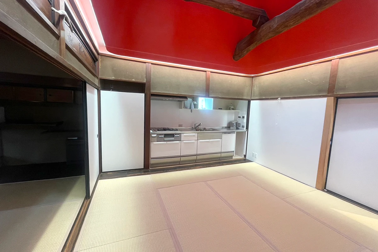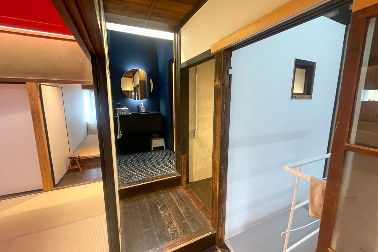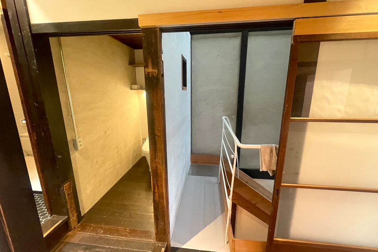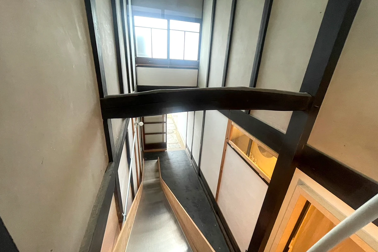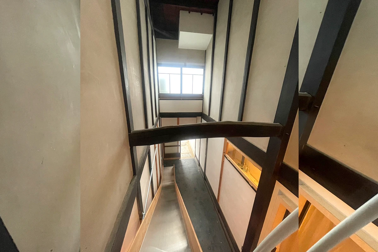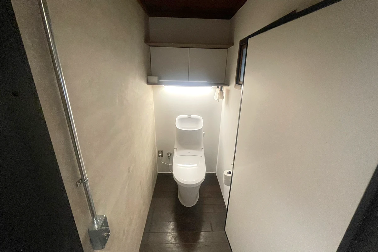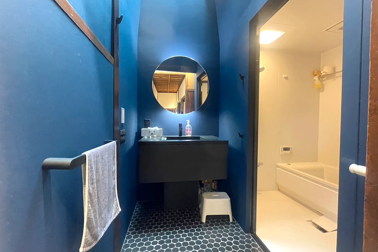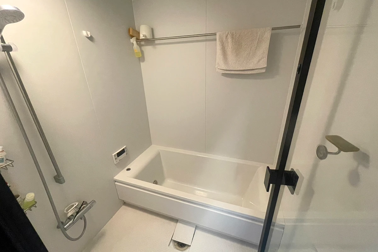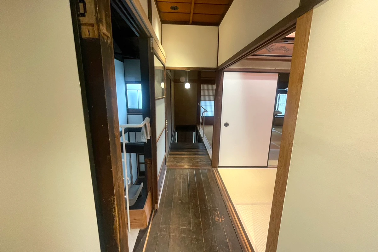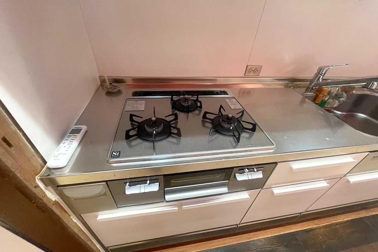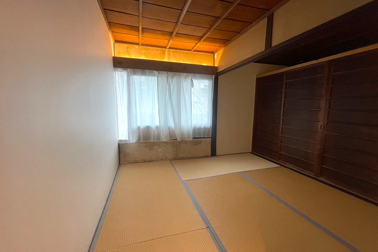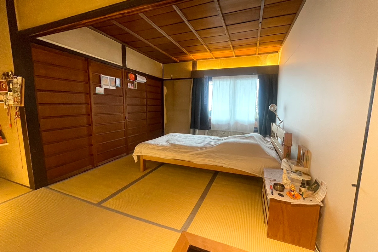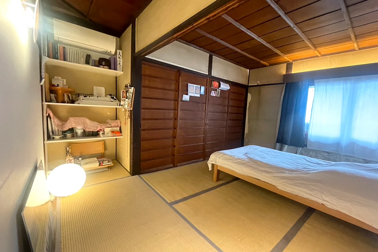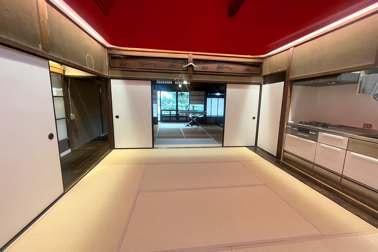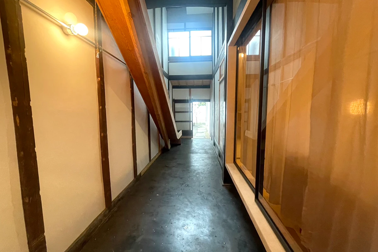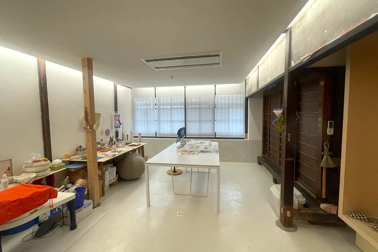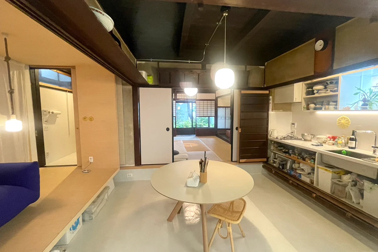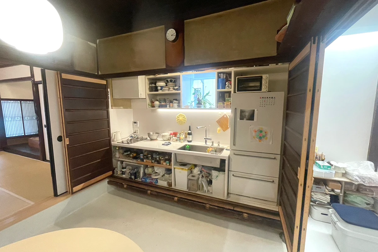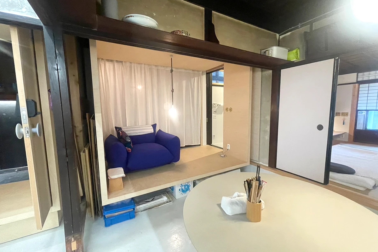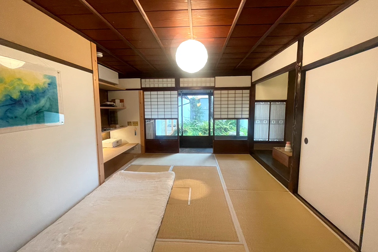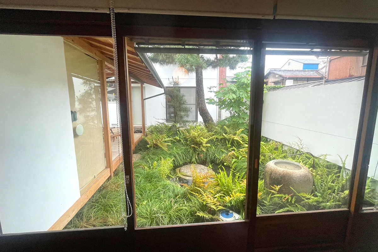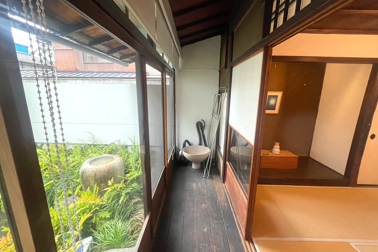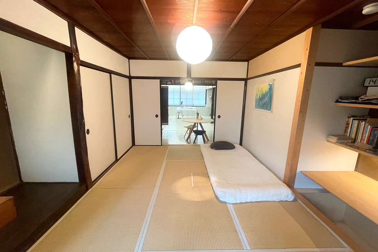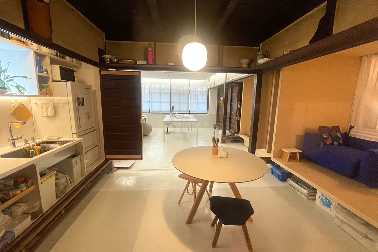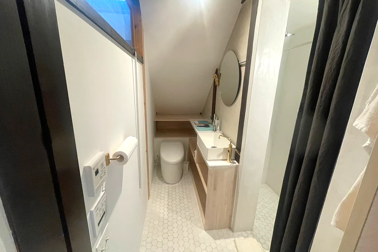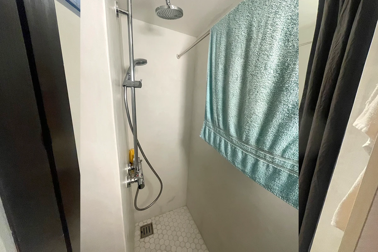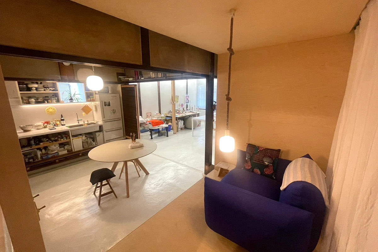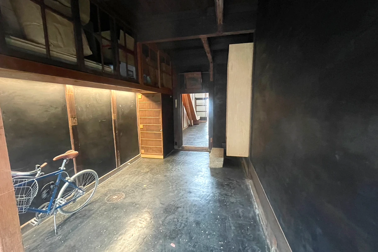Fully Renovated Machiya Main House with Playful Slide & Private Courtyard
300M JPY
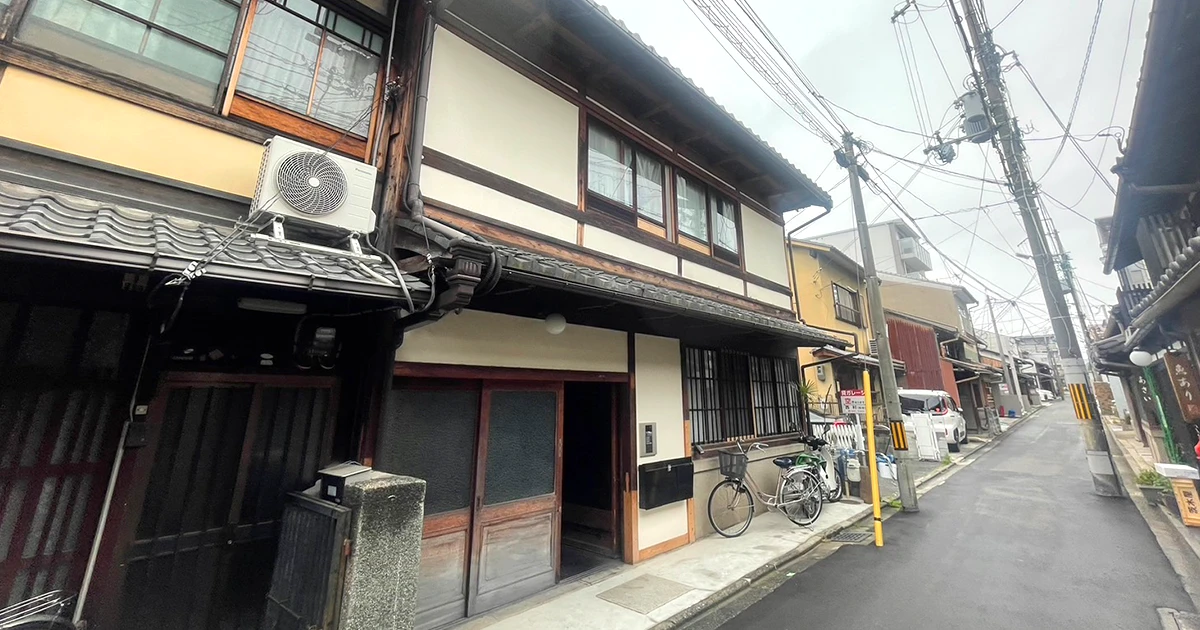
This traditional machiya townhouse is located in Kamigyo-ku, Kyoto. With a large plot of approximately 70 tsubo, it features a main house and an annex. Both the exterior and interior have been renovated, so you can move in without any additional remodeling. The main house is equipped with a slide that leads to the first floor.
The main house features a slide at the back of the entrance area, creating a playful space that can be enjoyed by both children and adults.
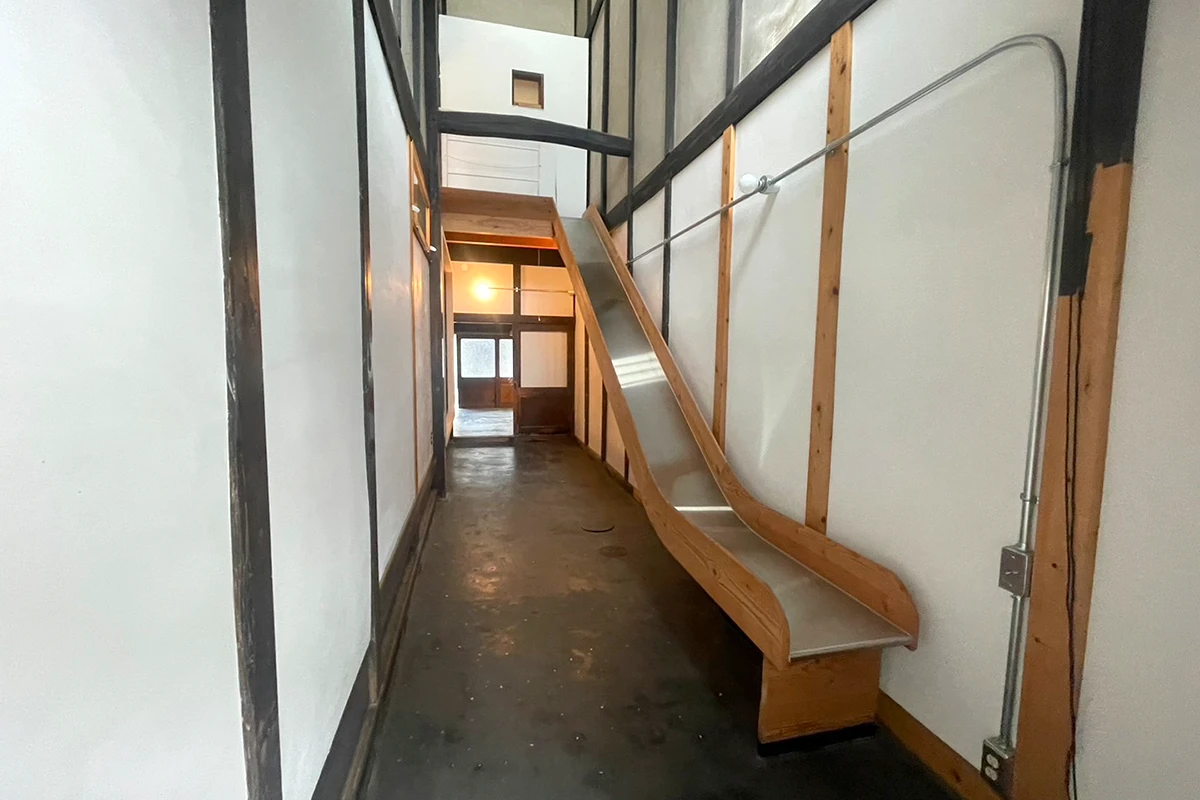
The courtyard between the main house and the annex offers a private space where you can enjoy the garden without worrying about prying eyes.
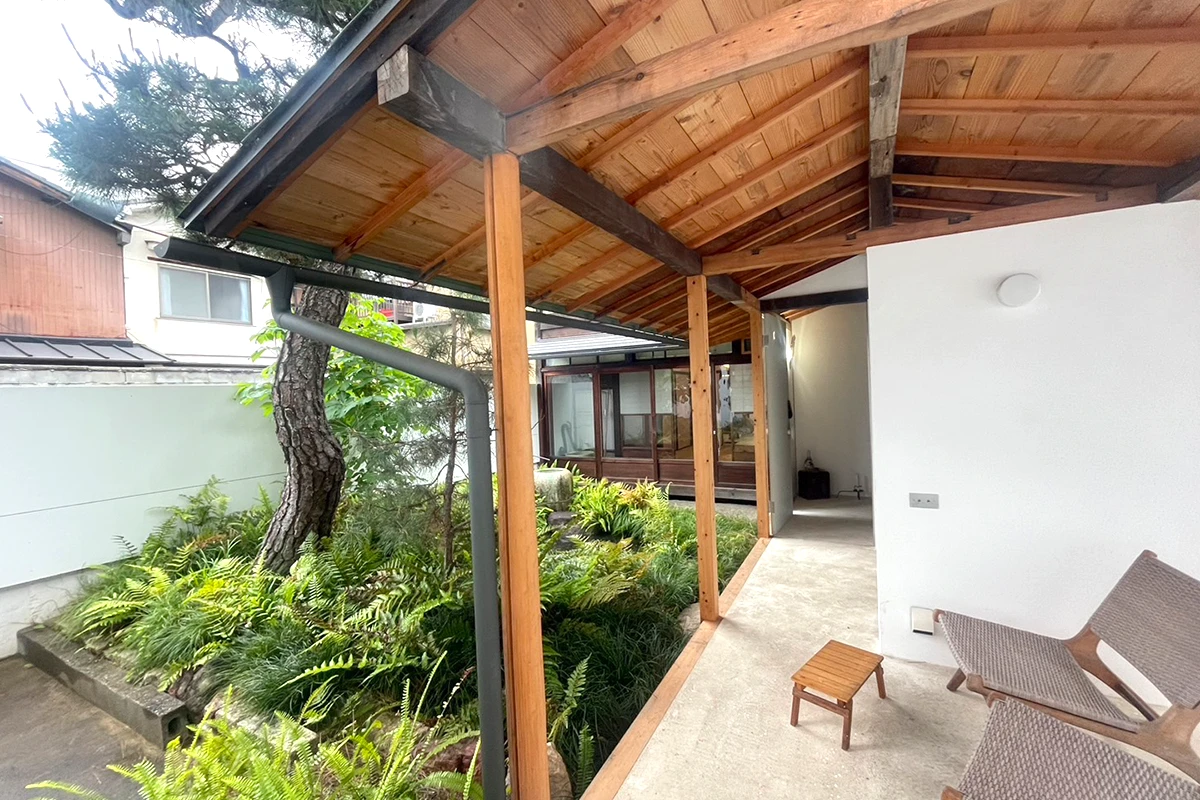
FLOOR PLAN

The building in the annex currently has a tenant under a lease agreement. Meanwhile, the main house is vacant and available for immediate use. The main house is suitable for both commercial and residential purposes, offering versatile usage options.
PHOTO
LOCATION MAP
OUTLINE
- Prise
- 300M JPY
- Address
- 269 Suzuriya-cho, Kamigyo-ku, Kyoto
- Land Area(sqm)
- 231.86㎡
- Floor Area
- 1F 178.56㎡ / 2F 130.97㎡ / Total 309.53㎡
- Building Structure
- Whole building
- Building Date
- Unknown
- Size
- Room:7 / Kitchen:3 / Living:2 / Toilet:6 / Bathroom:2 / Garden:Yes / Car Parking:No / Bicycle Parking:No
- Building Structure
- Wooden
- City Planning Act
- Quasi-industrial zone
- Building Coverage Ratio
- 60%
- Floor Area Ratio
- 200%
- Land Tenure
- Ownership
- Handover
- Negotiable
- Transaction Terms
- Kitayama Trading as a Broke:Agent commission required
- Elementary School
- Nishijin Chuo Elementary School
- Junior High School
- Kamigyo Junior High School
- Renovation Works
- Yes
- Remarks

