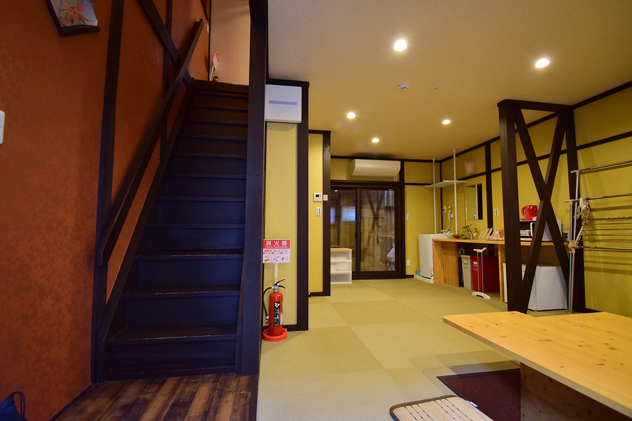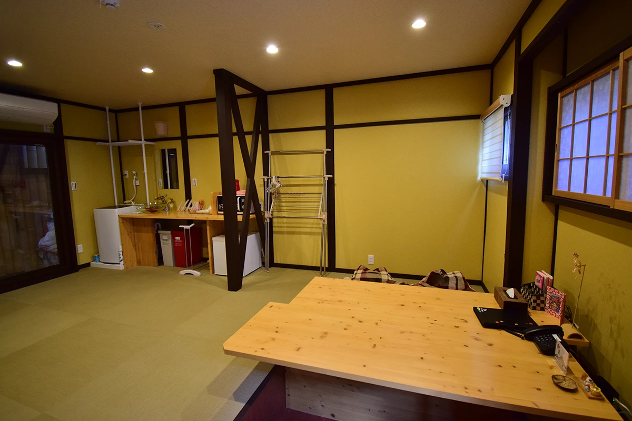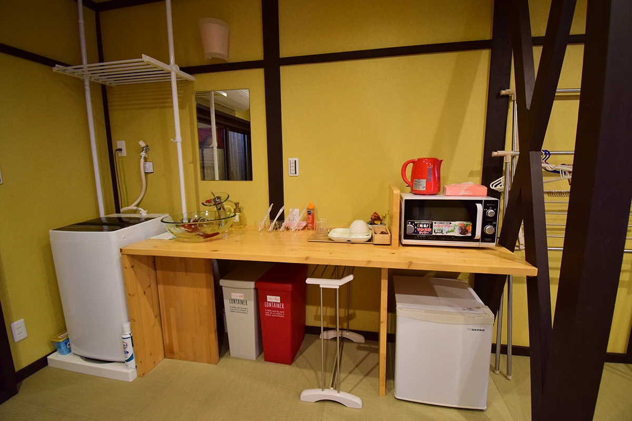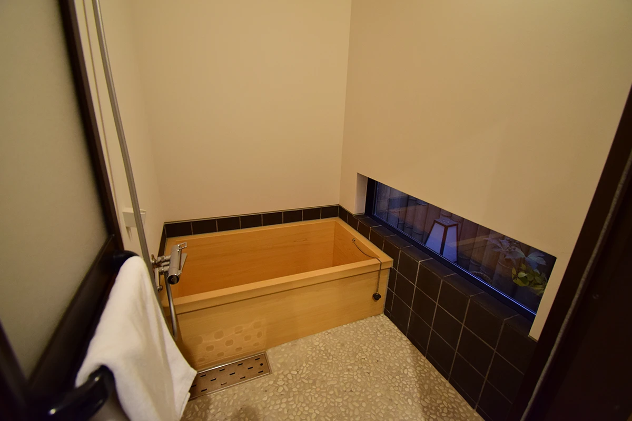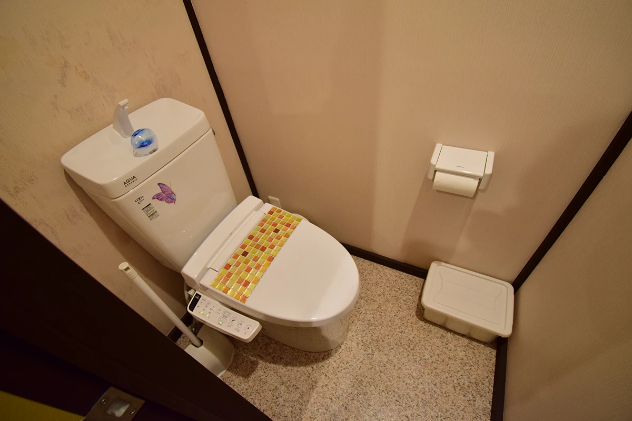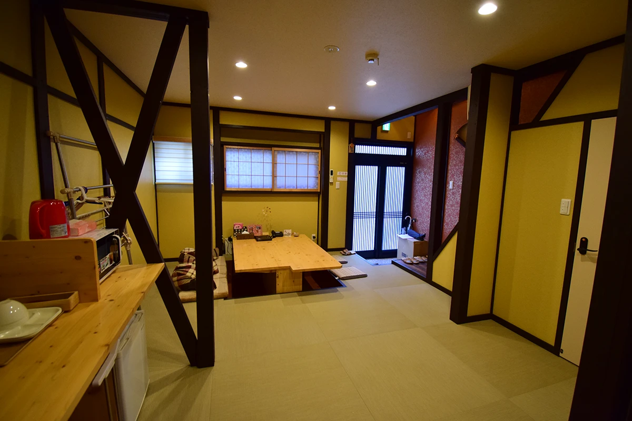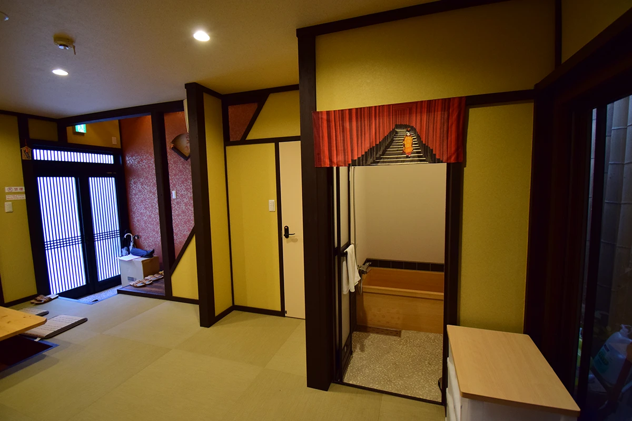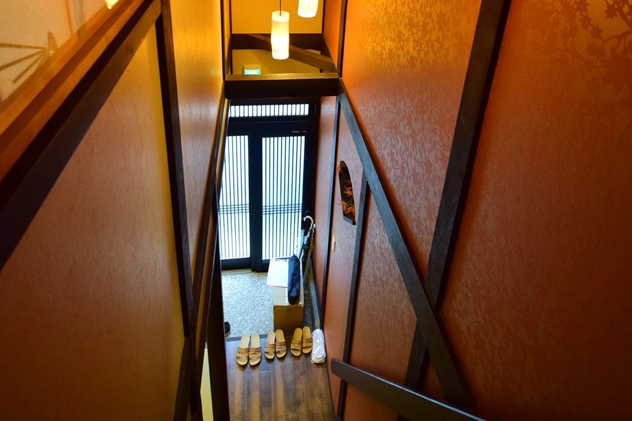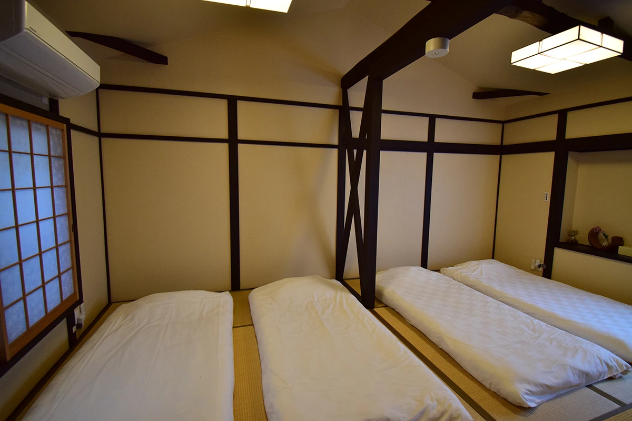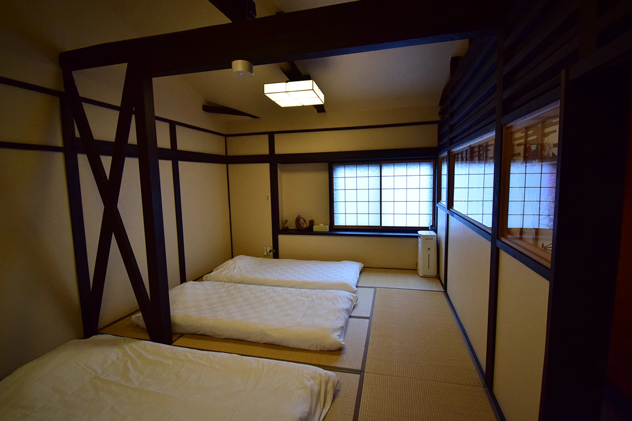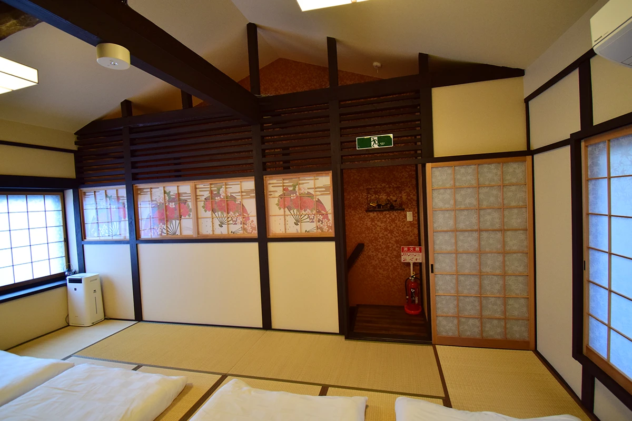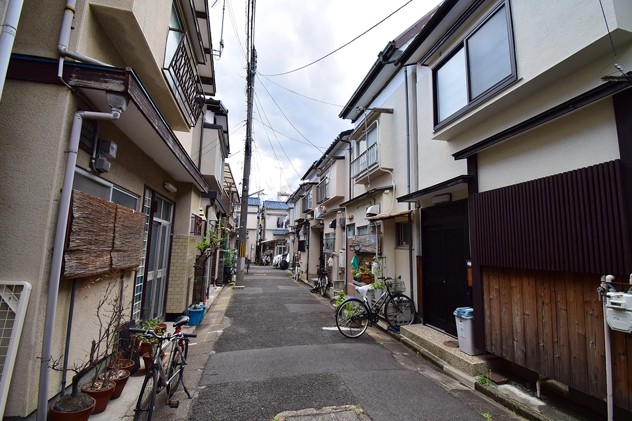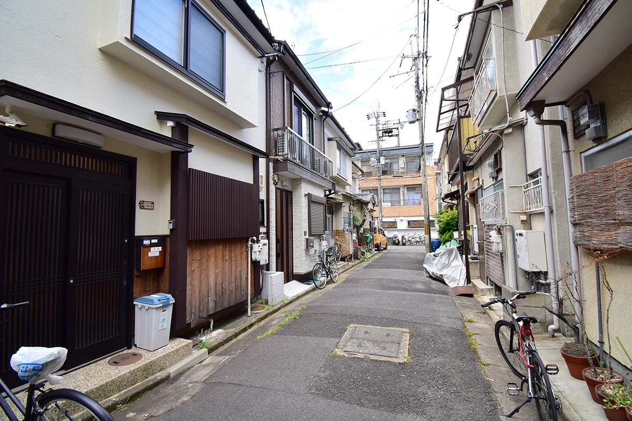Fully renovated Licensed Guesthouse: Wooden Home with Traditional Charm Near West Oji Sanjo Station
33M JPY
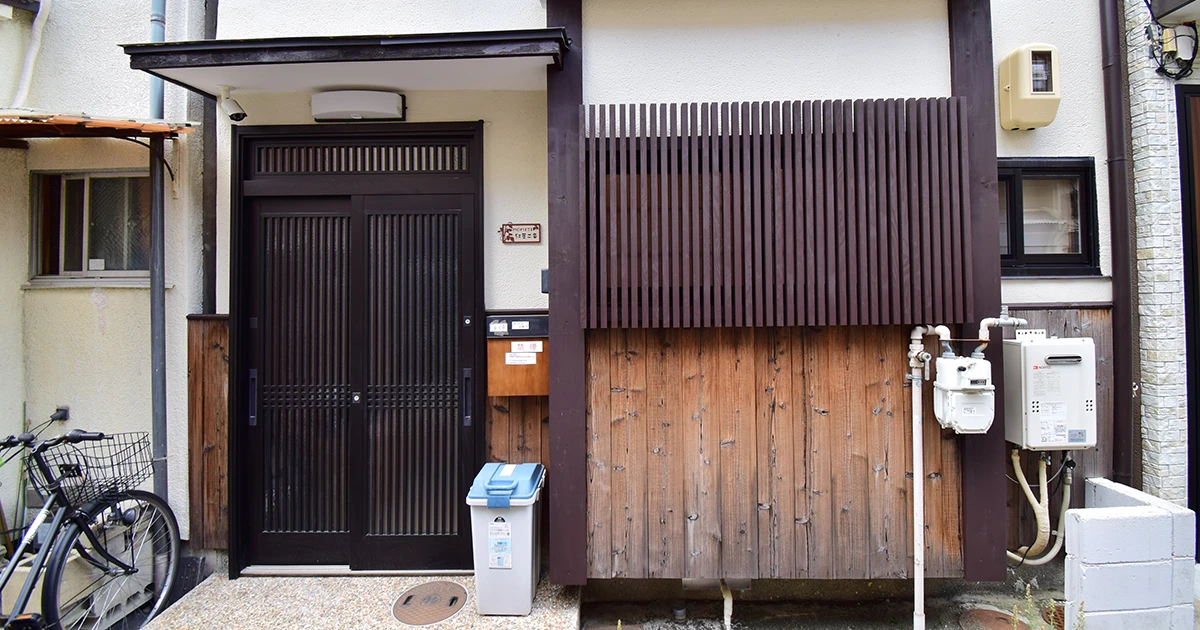
This wooden house, built in 1973, is located in Mibu, Nakagyo Ward, Kyoto City. Formerly operated as the guesthouse "MOMIJI NIJO," the interior has been fully renovated. Designed with a traditional Japanese aesthetic, the property allows you to immerse yourself in Kyoto’s charm. Although currently not in operation, the beautifully refurbished space offers great potential as an attractive accommodation. The property includes a 365 days licensed guesthouse permit, making it a valuable opportunity for business use.
The staircase features autumn leaf-patterned wallpaper and traditional Japanese-style walls. Four spotlights illuminate the leaves beautifully, creating an enchanting and inviting atmosphere.
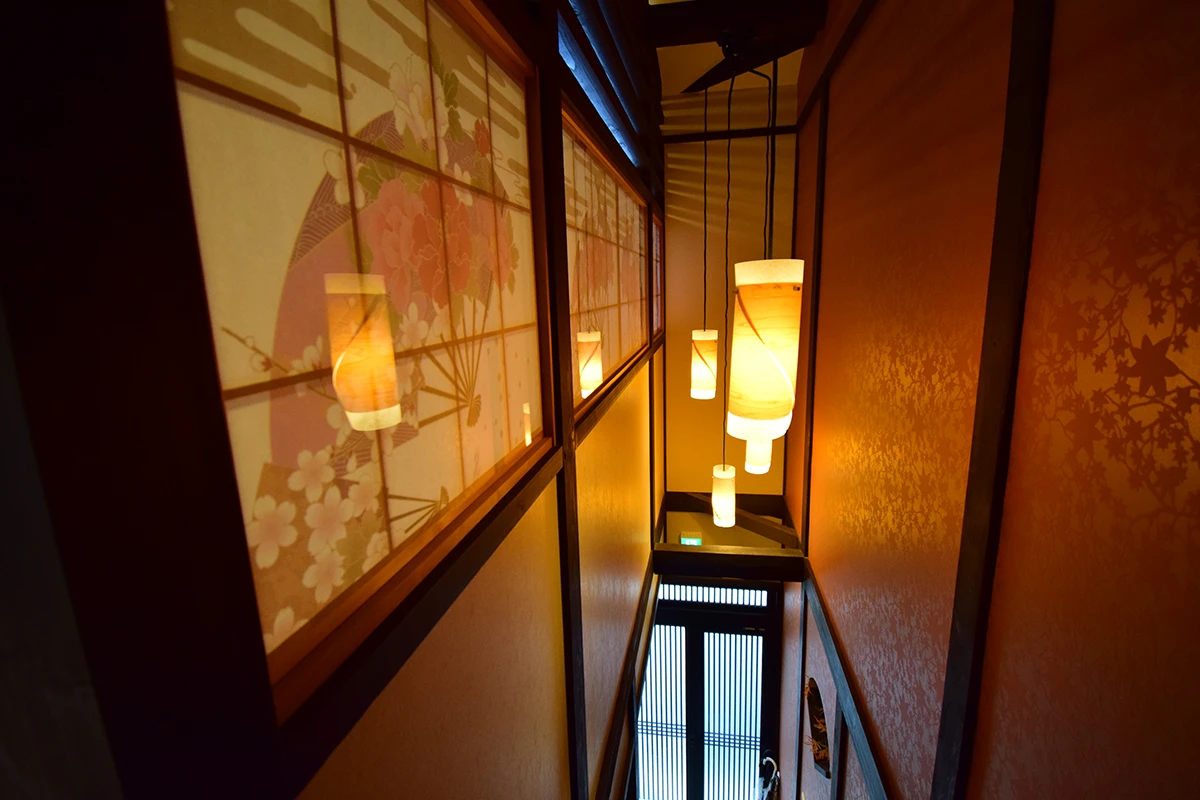
This bright bedroom has windows on both the north and south sides. The ceiling has been opened up to provide a sense of spaciousness, creating a room filled with traditional Japanese elegance.
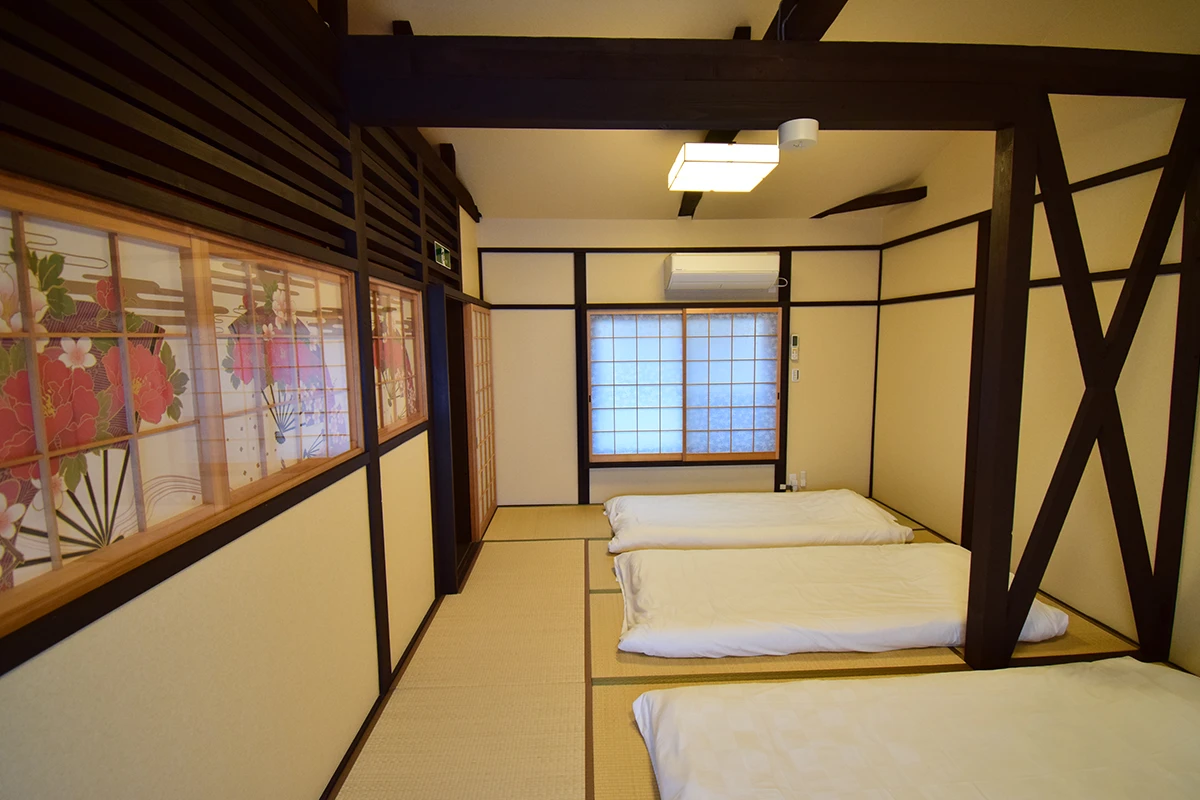
FLOOR PLAN

Conveniently located just a 6-minute walk from Nishioji-Sanjo Station, this renovated kominka (traditional Japanese house) is ideal for a licensed guesthouse, private residence, or even a second house. Its prime location and flexible usage make it a highly desirable property.
PHOTO
LOCATION MAP
OUTLINE
- Prise
- 33M JPY
- Address
- 27-18 Mibu Kamiotake-cho, Nakagyo-ku, Kyoto
- Land Area(sqm)
- 42.05㎡
- Floor Area
- 1F 24.84㎡ / 2F 24.3㎡ / Total 49.14㎡
- Building Structure
- Whole building
- Building Date
- January 1973
- Size
- Room:2 / Kitchen:0 / Living:1 / Toilet:1 / Bathroom:1 / Garden:No / Car Parking:No / Bicycle Parking:No
- Building Structure
- Wooden
- City Planning Act
- Quasi-industrial zone
- Building Coverage Ratio
- 60%
- Floor Area Ratio
- 200%
- Land Tenure
- Ownership
- Handover
- Negotiable
- Transaction Terms
- Kitayama Trading as a Broke:Agent commission required
- Elementary School
- Suzaku Fourth elementary school
- Junior High School
- Suzaku Junior High School
- Renovation Works
- Yes
- Remarks

